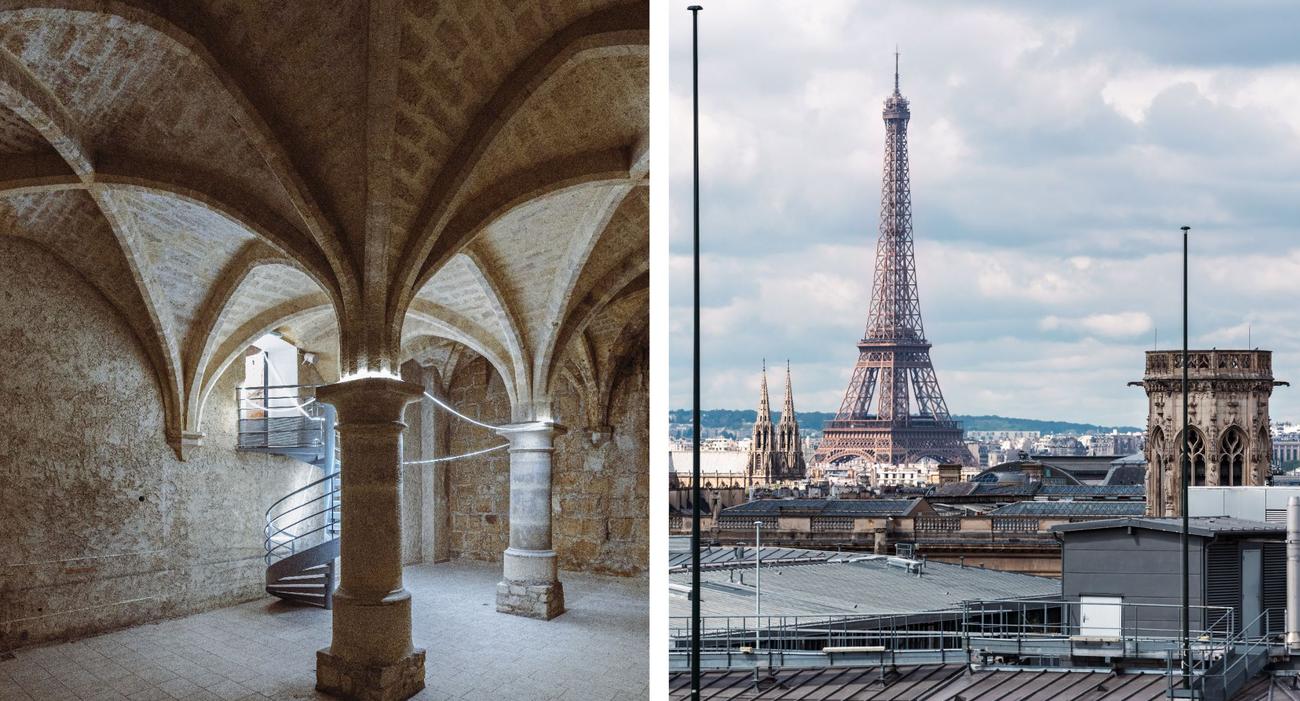We have known each other ever since 68 of May that under the cobblestones, you can find the beach. But that doesn’t mean we expect to find a listed 12th-century crypt under an underground car park in the middle of Rue de Rivoli in Paris. However, it is one of the jewels of the building located at 126 of this commercial street and which will be accessible to the public from 2027 after a series of major works. It is the real estate company Redevco that orchestrates the construction of this building that has in particular the premises and offices of the C&A brand, one of the brands of Cofra Holding AG, to which the two companies belong.
While the cleaning of the building is just finished, the announcement of the future operator of the hotel part of the building was an opportunity to discover the place. It is Radisson Hotel Group that will install here its first Parisian establishment under the Radisson Collection brand. The hotel will include 57 rooms spread over the 5th, 6th and 7th floors. And it will have on the 8th and last floor of this 13,000 m² building called BPM (for beats per minute) an incredible roof terrace. Raised by almost 2 floors compared to its immediate surroundings, this level of almost 500 m² that can accommodate 250 people reveals a 360 ° panorama of all the monuments of Paris. (see presentation). The rooms below also offer interesting views of the capital.
Improvement of the crypt
It is this same hotel operator who will be responsible for the management of the listed medieval crypt from the 12th century which is located in the 2nd basement. Until recently, the place served as a rest room or rest break for employees working in the offices… The place will be returned to the public although its final use has not yet been decided . “There are 1000 ideas to show this place, organize temporary events, do things related to well-being and meditation… explains Thierry Cahierre, president of Redevco France. It is a specific and iconic place from which Radisson will be able to make the most of respecting the limitations related to the classification of the site.
As for the more “traditional” elements, the building offers 3,000 m² of commercial space on the ground floor (with impressive ceiling heights) and on the 1st floor. As for the 2nd to the 4th floor, they house 4,000 m² of offices and coworking space.

