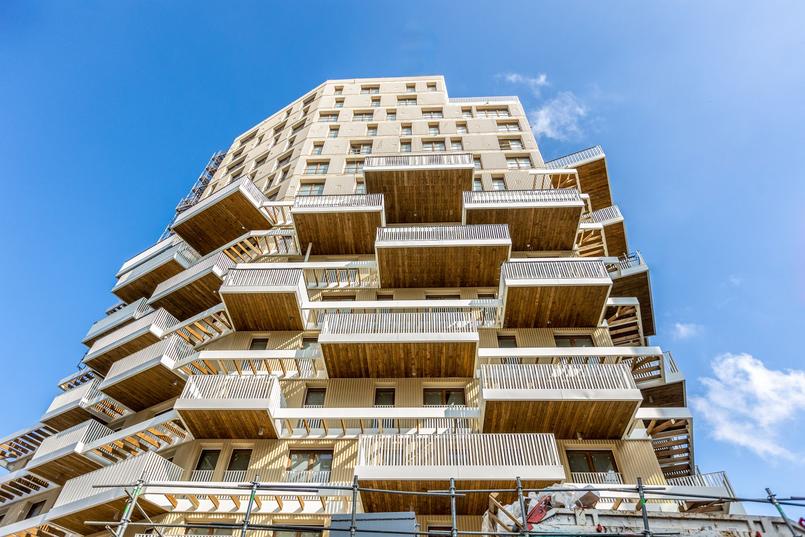A true laboratory of tomorrow’s urbanism and urban renewal. Now known as the Groues eco-district, this 65-hectare plot will become the 11th district of Nanterre, developed by Paris-La Défense in collaboration with the city. The sector presents itself in particular as one of the most important mixed development operations in Île-de-France, with the creation, among other things, of 4,500 new housing units by 2030. This sector very industrial area, long neglected because it is landlocked and consists of numerous desert lands, is in the process of radically changing its image.
In the immediate vicinity of the Grande Arche, the sector is obviously connected to La Défense but is also located between the RER A (Nanterre Université) and the new station of the RER E (Nanterre-La Folie) waiting for line 15 of the Grand Paris express from 2030. And like most current projects, it must see a wide mix of uses and a high environmental performance. In this respect, the first real estate complex that emerged from the ground in this district is particularly exemplary.
Only 2 apartments left
Supported by the developers Telamon and Bricqueville, this first program consists of three buildings created by three different teams of architects but from which a beautiful unit is born: the highest being made up exclusively of housing (R+16), the second ( R+16). +8) hosts a student campus of the IGS group and the latter (R+8) mixing offices and accommodation. Everything is structured around a large shared green space, open to the public during the day and reserved for residents in the evening and is based on 6000 m² of urban logistics, located under the buildings, in the form of warehouses for warehouses . room
The most visible element of this complex, the Hélios residence will offer 94 apartments (from studios to 5-room apartments) on its 16 floors, stopping below 50 meters and its IGH (tall building) classification, resulting in numerous regulatory limitations. Almost all accommodation will have terraces, often generous with almost 18 m² on average and even up to 30 m² for the largest ones. Currently being installed, these balconies, all of different formats, become larger as one rises in the tower. A small connection with the Arbre Blanc, a famous palace in Montpellier? Not surprisingly, Nicolas Laisné who designed this tower worked alongside the Montpellier project I’m Foujimoto and Manal Rachdi. At a price of around €6,300/m², these apartments have all found buyers with the exception of two 4-room apartments. Delivery expected for the first half of 2025.
“The three teams of architects from the different buildings interacted very early to create buildings that each have their own personality with play of colors and textures, maintaining a family bond. underlines Nicolas Laisné. NOWe have also worked a lot on green areas, with 50% unbuilt areas and among them 60% offering open land. And the fact that the heights of the buildings are very different plays a very important role in guaranteeing everyone the best views and the sun possible.” Please note: the sector will be provided with more than 200 trees and shrubs distributed in the common garden, but also in the deep plantings of the apartments.
2500 students
The school building acquired by the IGS group of management schools must accommodate almost 2,500 work-study students from the beginning of 2025 in its 10,500 m² of premises. Designed by the architecture agencies A26 and MBE Atelier, the locations overlooking the railway line notably have two amphitheatres, an open ground floor café and accessible terraces. As for the last building, signed AQMA, it will accommodate 2,700 m² of offices (convertible into an establishment open to the public) on the first three levels and 43 units of social and intermediate housing in the five upper levels. “This operation may seem very dense, recalls Gérault de Sèze, president of Bricqueville, but it must be noted that before it was a very abandoned mineral complex and thanks to the vegetation that we brought there, we are going to make it an island of freshness, which will be particularly appreciated in this south/south orientation -west »
If the railway is king in the sector since a large railway line runs along the Groues, public green spaces and other gentle mobility are not forgotten. It is here that Paris La Défense develops the gardens of Bels Ébats, an 800 m long promenade whose width will vary between 7 and 12 meters. Below (visible from the trains, but inaccessible to the public), a weeping pit (a kind of low and wide vegetative pit) provides an additional green note as it collects and filters runoff water. The spaces will be generous with about sixty planted trees, paths for bicycles and pedestrians and sets of alcoves and stands to sit and take pleasant breaks. The only problem: everything will be built in nine sections and we will therefore have to wait a few more years for this entire walk designed by the TER agency to be accessible over 1.5 km.

